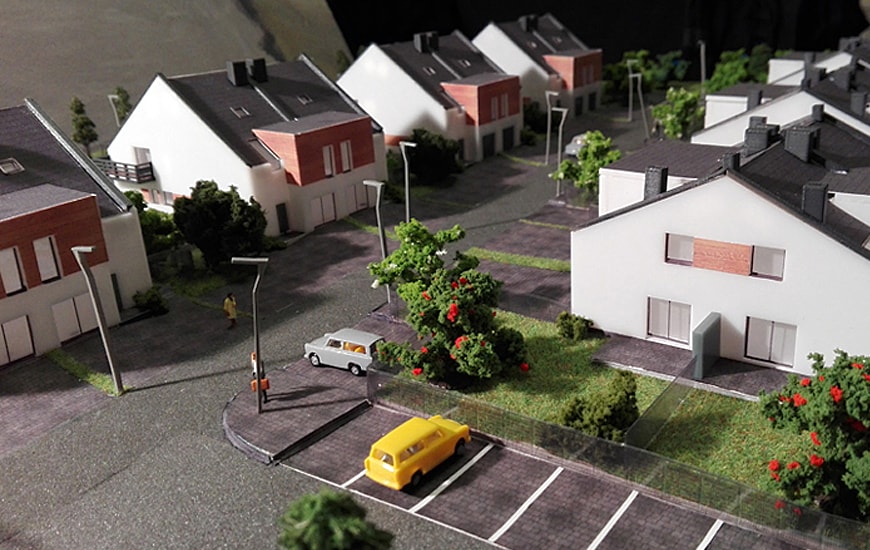Physical Models Help Architects and Designers to Assess Quality
3D printing technology has become a new, revolutionary tool for architects and designers. It’s a tool with which you can quickly turn a visualization from graphics software into a physical project. Thanks to this you can present it to your clients and check how it’s going to work in its final form.
Creating mock-ups has been a mundane and expensive task, possible only for the largest architectural studios with large projects. The situation has changed one user-friendly 3D printers such as the Zortrax M200, Zortrax M300 and Zortrax Inventure appeared. Creating mock-ups, scale models and test designs became easier and inexpensive. It’s a new world in design work, new possibilities in presenting your designs. Instead of visualizations on a computer screen or tablet your client gets a mock-up which lets him or her literally get a feel of the actual building, piece of furniture or any other object. There’s also no need of acquiring additional skills. The 3D model will be based on the model created in the CAD software. With Zortrax 3D printers you will do it with the complimentary Z-SUITE software.

A New Way of Prototyping
3D printing technology facilitates presentations through providing you with a model but it also lets you conduct physical tests of the design. Materials used for 3D printing have characteristics similar to those used in the actual projects, especially when we consider plastic furniture and accessories. The latter can be 3D-printed in their final form as well.
Similar characteristics mean that you can conduct initial durability trials on your own. This reduces costs and accelerates work on the final project. As a result you can quickly eliminate certain errors and assess the practicality of solutions, impossible in a computer visualization.
Paper accepts everything, or so they say. Unfortunately, this is often the case in the design/architecture professions. Some projects seem magnificent in visualizations, but eventually it turns out that the vision can’t be brought to life or that it looks very different in practice. 3D printing lets you avoid nasty surprises of this sort. You can check the arrangement of walls or the overall quality of the project. Zortrax 3D printers offer you the wonderful capability of using Z-GLASS, the material designed to imitate glass and having similar transparency. This will let you test the arrangement of windows in your design. Advanced as software is, it can’t show as much as a physical project.
Get a Closer Insight
The situation is similar when It comes to designers, including interior designers. You can now easily create a mock-up of the rooms and objects you want to place inside, and then move the miniatures around with your client. This will be much easier than using interior design software. Designers can choose different colors of their products and play around with various elements.

3D printing technology is another window to the world. 3D graphics software changed they way architects work and made them more accessible. Today, clients can refer to interior designers for relatively little money and see their home before the building is constructed. 3D printing is another revolution. This is not just looking at the future appearance of objects. It lets you get to know these object physically, to see them, to examine them. Affordable and user-friendly 3D printers such as the Zortrax M200 are an immense facilitation for architects and designers. They’ve never had an opportunity to test their projects with such ease. As a result talks with clients have become easier and project creators have been given a chance to asses the quality and presence of errors in their projects. 3D printing has become another must-have tool for architects and designers.